
Tapered polyiso insulation resources
Tapered insulation design solutions created with your specific project needs in mind
Full-service tapered design and takeoff solutions
Rely on your dedicated GAF tapered insulation design specialist for detailed, high-quality solutions that can help you deliver on every project. Get your questions answered by emailing us at tdg@gaf.com.
GAF Tapered Design Group Is Here To Help | GAF Roofing
GAF's Tapered Design Group offers a multitude of services to contractors, distributors, architects and building owners. We will work with you to select the right strategy for your project utilizing design, material selection, inventory management, budget and r value to best meet your needs.What we offer
Optimize system performance
Get tapered design strategies that help optimize drainage, achieve thermal resistance, and address project-specific needs.
Collaborate on existing designs
Work with our tapered design professionals to evaluate and optimize your own tapered design, including development of free alternative proposals.
Rely on regional insight
Our regionalized tapered insulation design professionals understand local conditions, and work with contractors, distributors, architects, and consultants nationwide.
Educational assistance
Learn from videos, on-site presentations, and other materials to help you better understand tapered design and our Tapered Design Group solutions.
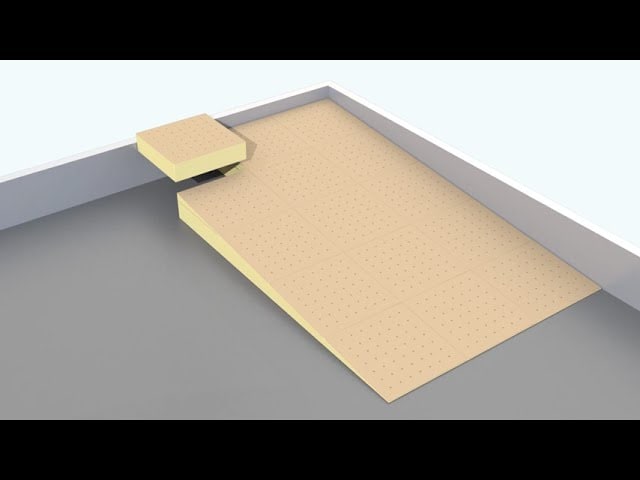
Promote positive drainage with tapered design
See how common tapered layout designs help drive rain water to the roof drains to promote positive drainage.
View tapered polyiso insulation products
View productsTapered insulation resources
Whether you need tapered designs, layout strategies, or suggestions on how to handle unique job site conditions, the GAF Tapered Design Group offers trained specialists and a comprehensive offering of products and other resources.
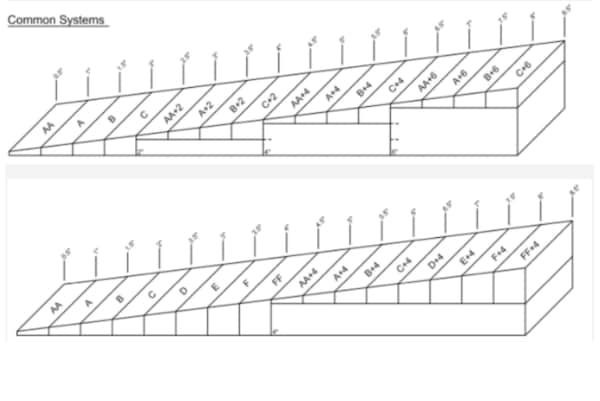
Standard VS. Extended Panel Systems
Extended panel systems use larger-than-standard insulation boards as fill and base layers in order to increase installation efficiency. As shown in the diagram, this results in fewer layers, which in turn can help reduce the amount of panels and adhesive needed to install the tapered system.
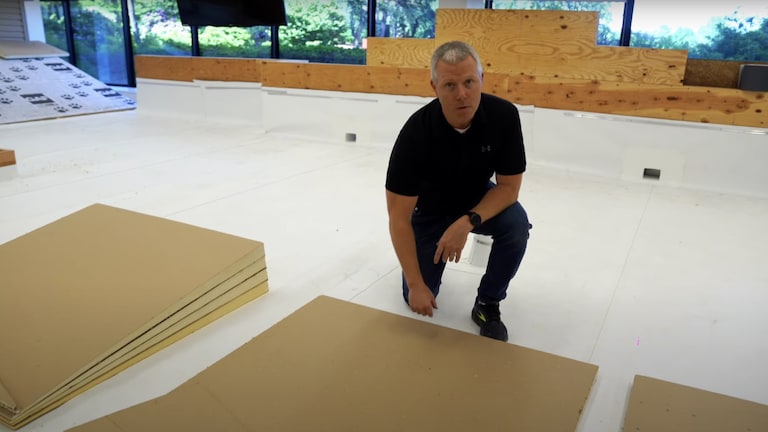
Tapered design fundamentals
Join Tapered Design Manager Andy Seymour for a discussion of some Tapered Design fundamentals, including key terminology, as well as guidelines for choosing the most effective cricket width and slope for your unique challenge.

Understanding Your Tapered Roof Design Plan from GAF
Working with the GAF Tapered Design Group, GAF Senior Commercial Training Specialists Dave Scott and Wally Brown (Dave & Wally) evaluate a plan for optimizing roof drainage using tapered ISO insulation. See how it all comes together in Part 4 of the Roofing it Right miniseries on installing a commercial roof, from start to finish.
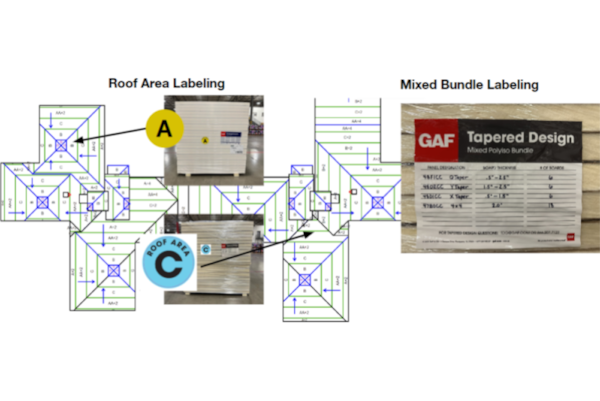
Tapered systems labeled by area boost on-site efficiency
To help increase efficiency unloading, sorting, and staging, GAF can ship your complete tapered system pre-sorted and pre-labeled by roof area. For more information, please contact the GAF Tapered Design Group.
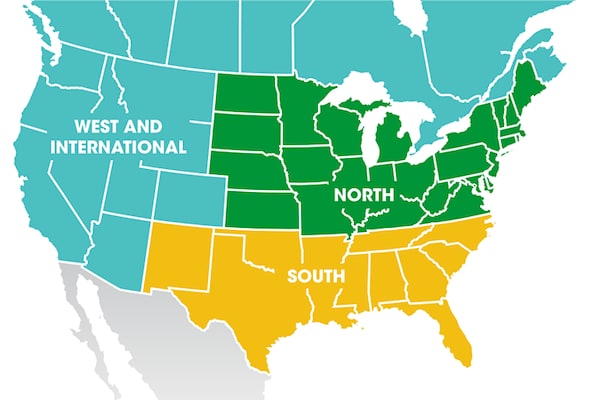
Start the conversation
The GAF Tapered Design Group offers trained specialists and a comprehensive offering of products and other resources. All our TDG design specialists serve a specific region to help their understanding of all the details of your projects, so every design and take-off meets specifications with unsurpassed quality and attention to detail that can help you secure the job. Connect with the products and people you need to get the job done.
Standard tapered layout designs
Profiles
Tapered installation training
GAF trainers and roofing veterans Dave & Wally of the Roofing it Right video series provide an overview of a roof project from start to finish — including tips on installing tapered ISO insulation.

How to Correctly Install Tapered Roof Insulation | Roofing it Right with Dave & Wally by GAF
Dave & Wally talk through the tapered plan created by GAF's Tapered Design Group, and show the considerations and steps for how the tapered plan gets installed across the roof deck of our project building.

How to Intersect Tapered Roof Panels For Proper Slope | Roofing it Right with Dave & Wally by GAF
Dave & Wally show us how to plan and install the right tapered panels to ensure an even transition and proper slope toward one of our project building's two roof drains.
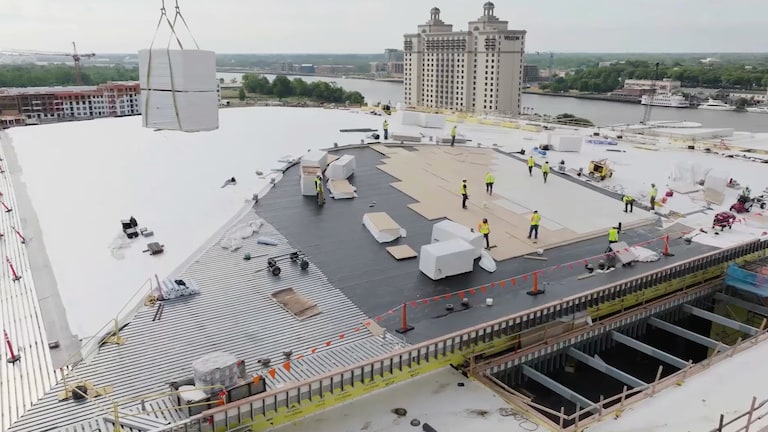
GAF Commercial: Building around you
See how we’re taking customer feedback, research, and good old conversation — and turning it into constant improvement.
