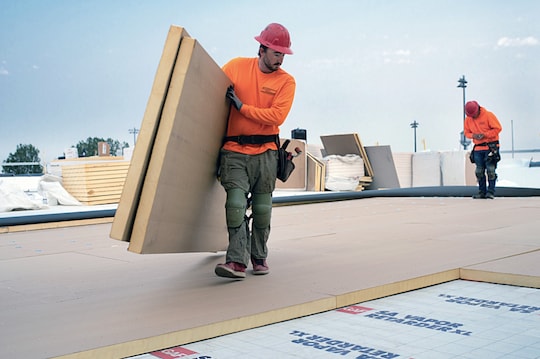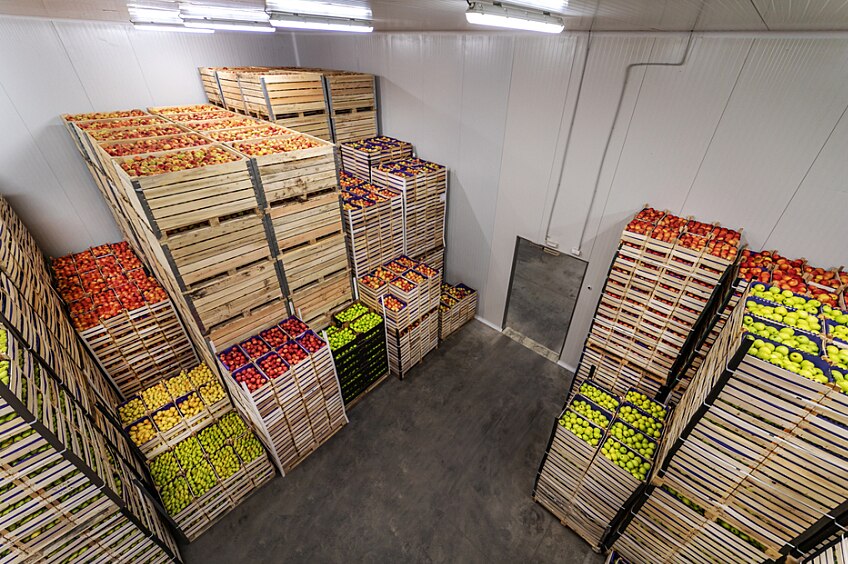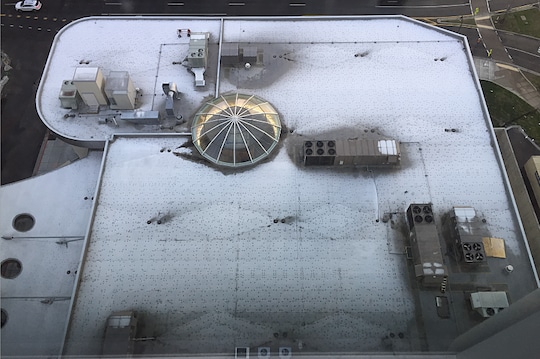
Les chambres froides font face à des défis uniques pour maintenir des températures intérieures optimales. One crucial aspect in ensuring efficient temperature control is creating an airtight roof system which can help prevent cooled interior air from escaping, warmer exterior air from entering, reduce thermal loss and condensation potential, all while promoting energy efficiency and prolonging the life of the roof system and building.
Understanding Cold Storage Roof Design
Cold storage roof design must consider temperature and thermodynamics, relative moisture risks, vapor control, and air control to create a high-performance roof system. Proper planning and understanding of these factors will reduce the risk of energy loss.
Cold storage buildings are unique because they experience extreme temperature differentials between their interior and exterior, resulting in significant vapor drive from the warmer exterior to the colder interior. This vapor drive can have detrimental effects on the roof assembly, including condensation within the assembly, leading to deterioration and potential failure if not properly addressed. Similarly, uncontrolled air movement between the warm exterior to the cold interior can lead to condensation within the roof assembly and at the underside of the roof deck. Condensation occurs when the warm, humid exterior meets the cold interior air and most often occurs at the roof to deck interface and at penetrations where there are discontinuities in the roof assembly.
Key Components in Creating an Air-Tight Roof System
To achieve a high performing airtight roof system, it is crucial to focus on the entire roof system including: selection of the membrane, insulation, coverboards, roof attachment methods, and detailing at penetrations, curbs, and roof decks to wall interfaces. While each of these components play a vital role in preventing air leakage, thermal loss, and condensation in cold storage facilities, it is the proper design and detailing of the entire assembly that makes a successful cold storage roof installation.
Membrane Selection:
When selecting a roof membrane, it's essential to consider factors such as seam strength, puncture resistance, and air and vapor retarding properties. Single-ply membranes with heat-welded seams provide better long-term performance than taped or glued seams, as they create a monolithic material and the seam becomes the strongest point of the membrane. In conjunction with a coverboard, on roofs where contractor access is required for servicing units, such as for glycol or ammonia lines on cold storage facilities, a thicker membrane that can withstand added foot traffic is preferred. Additionally, for cold storage buildings located in hail zones, a thicker membrane or a fleece-back membrane, coupled with a coverboard, will provide additional protection from the storm. Most roofing membranes function as both an air and vapor retarder; a properly installed and detailed roof membrane can help minimize condensation potential and improve the overall performance of the roof. The most effective place for a vapor retarder in a cold storage facility is at the exterior of the roofing assembly as vapor drive will be from the warm exterior to the cooler interior. A roof membrane acts at the vapor retarder and can also limit uncontrolled air from the exterior to the interior when detailed properly. Asphaltic systems, due to the multiple layers and the granule surface, limit air and vapor flow due to the nature of the multi-ply installation, and are generally more resistant to punctures than thinner single-ply systems.Insulation is crucial for maintaining ideal temperature levels and promoting energy efficiency in cold storage buildings. Adhering to both the Energy Code and industry standards, such as insulation recommendations by ASHRAE, the appropriate amount of insulation should be used; the colder the interior temperature, the additional insulation that may be required. Often blast freezers have interior temperatures that can be as low as -50℉ and will have up to R60 of roof insulation. Ensuring proper insulation thickness, including a minimum of two layers of insulation and staggering and offsetting the insulation joints, will mitigate thermal loss between board joints.
Coverboards provide added protection against foot traffic and other potential hazards, such as damage from weather related events, to the roof system. Coverboards provide protection to the insulation as well as stiffen the substrate beneath the membrane. The use of appropriate coverboards can significantly improve the durability and lifespan of the roof system including an ability to mitigate damage to the membrane from hail or flying debris. Additionally, by installing a coverboard, the roof system becomes more resilient to damage. This means less repairs or noise making activities to complete the repairs after a storm, and less downtime at the interior of the building if the damage is significant. The addition of a coverboard is considered a best practice in a roofing assembly, and the incorporation of the coverboard beneath the membrane will increase overall system robustness.
Roof Attachment Methods:
The attachment method plays a vital role in minimizing thermal bridging and improving overall energy efficiency, whether through mechanical fasteners or adhesive attachment options. It is recommended to install an adhered system, of either typical adhesives or asphaltic systems, which mechanically attaches the first layer of insulation and adheres subsequent layers. Burying the fasteners in the insulation layer closest to the roof deck decreases the effects of thermal bridging and thermal loss. Burying the fasteners also eliminates potential air paths created by fasteners throughout the roof system.
Detailing at Penetrations, Curbs, and Steel Decks:
Detailing at penetrations and at exterior wall to roof deck interfaces is an essential aspect of ensuring an airtight roof system. Proper air sealing at these critical points, which includes the installation of closed cell spray foam, can help prevent uncontrolled air movement and ultimately condensation within the roof system. At steel roof decks, closed cell spray foam should be installed in deck flutes a minimum of 12-inches measured from the exterior walls, around penetrations, and at roof dividing walls. Closed cell spray foam should also be installed a minimum 1-inch between the joint and the rigid insulation at roof to exterior wall interfaces and penetrations.
Designing and installing an airtight roof assembly is critical in cold storage facilities. Improper design or installation can leave voids in the system that allow for the warm exterior air to meet with the cooler interior air, causing condensation within the roofing system, which can lead to premature deterioration of roof components. Installing a robust roof assembly, including consideration to the membrane thickness, coverboard, insulation, and attachment method impacts the service life and resiliency of the membrane.
Curious to learn more about cold storage buildings and the critical role roofing plays? Explore the GAF Cold Storage website, read A Guide to Cold Storage Roof System Design, connect with the GAF Building & Roofing Sciences team, or send an email to coldstorage.assistance@gaf.com for additional information.


