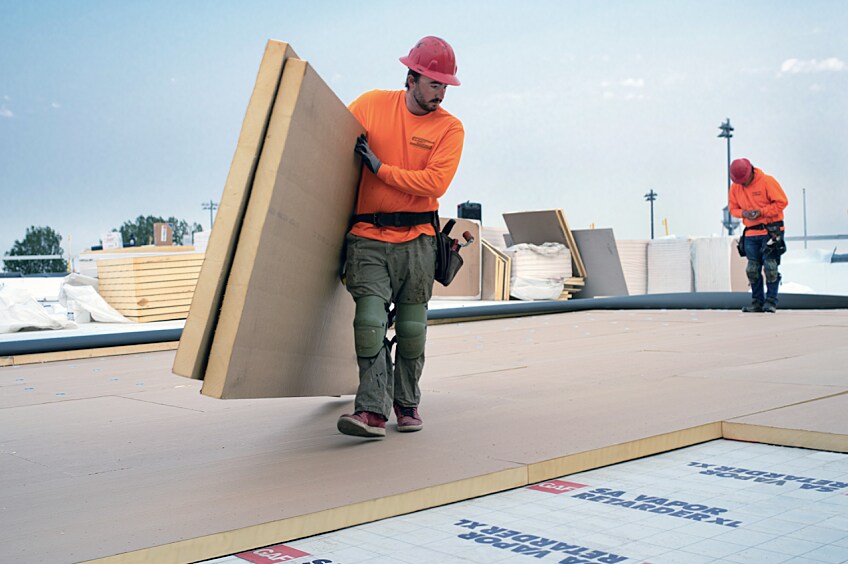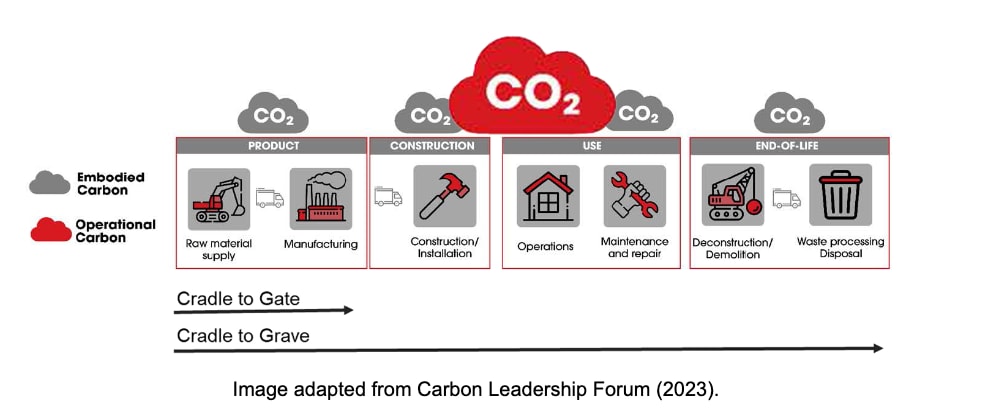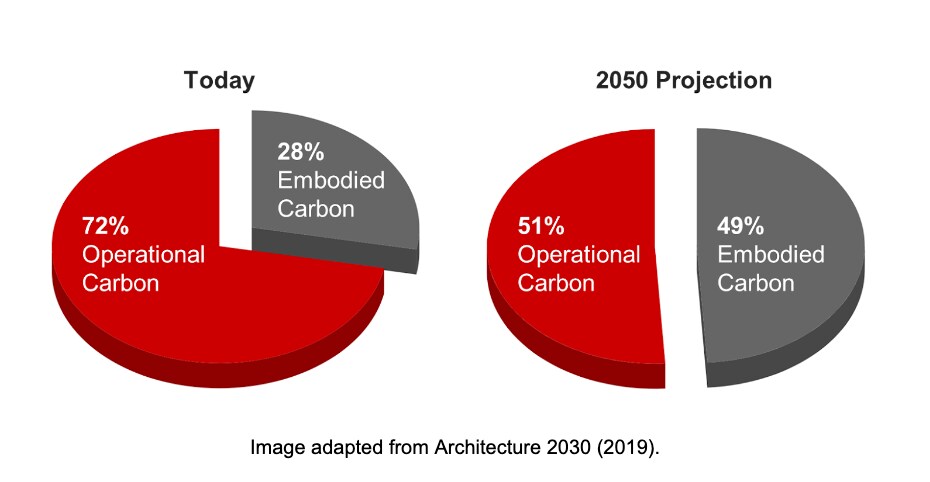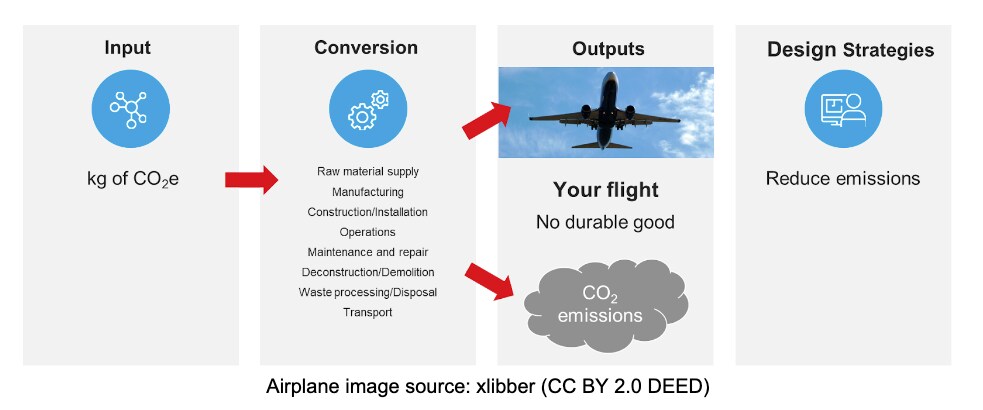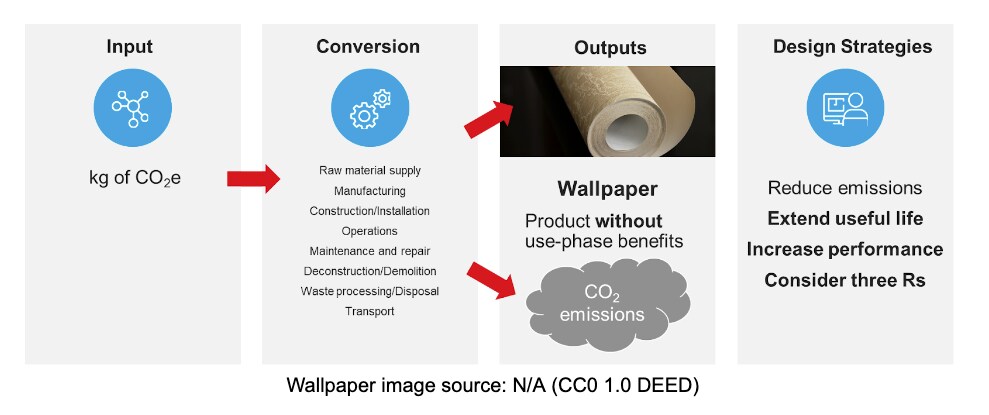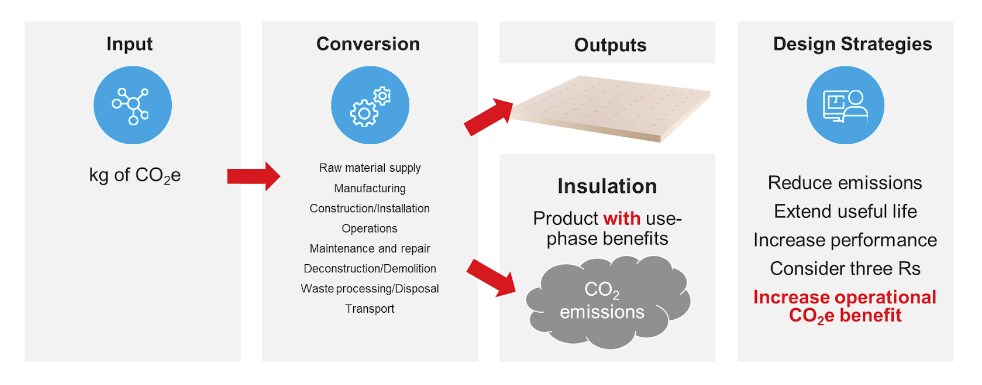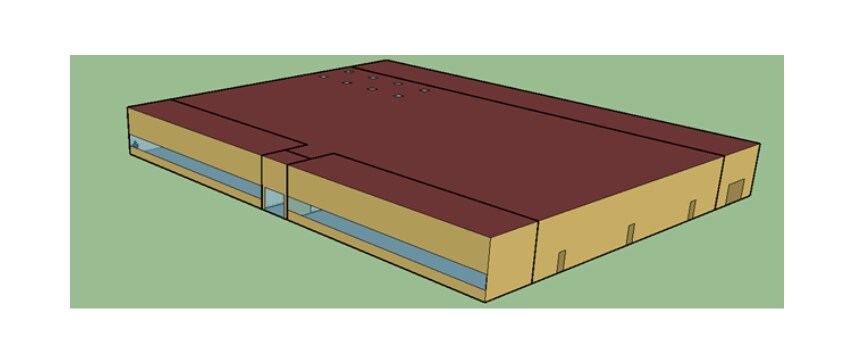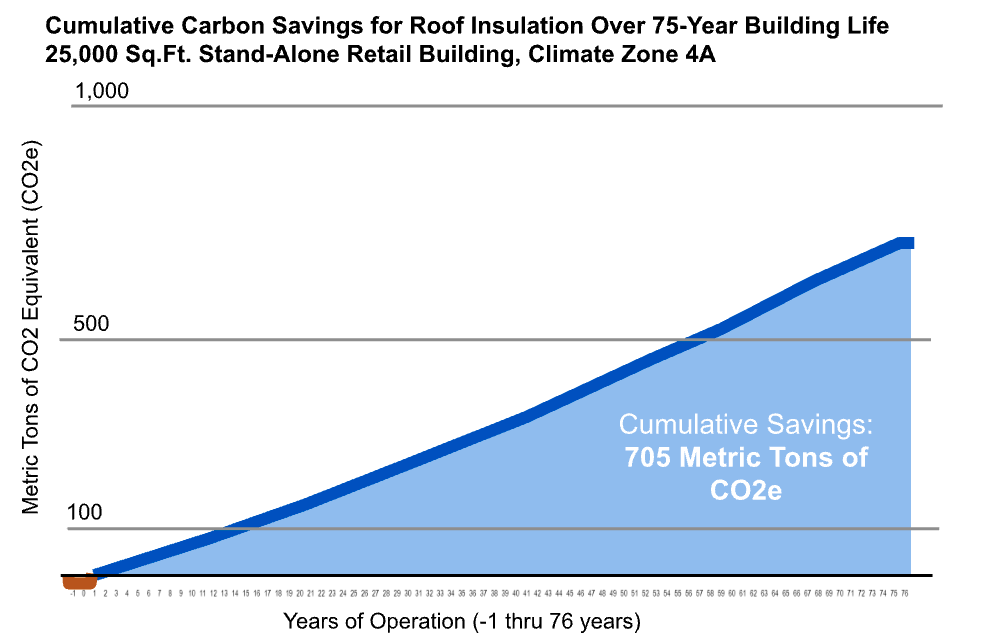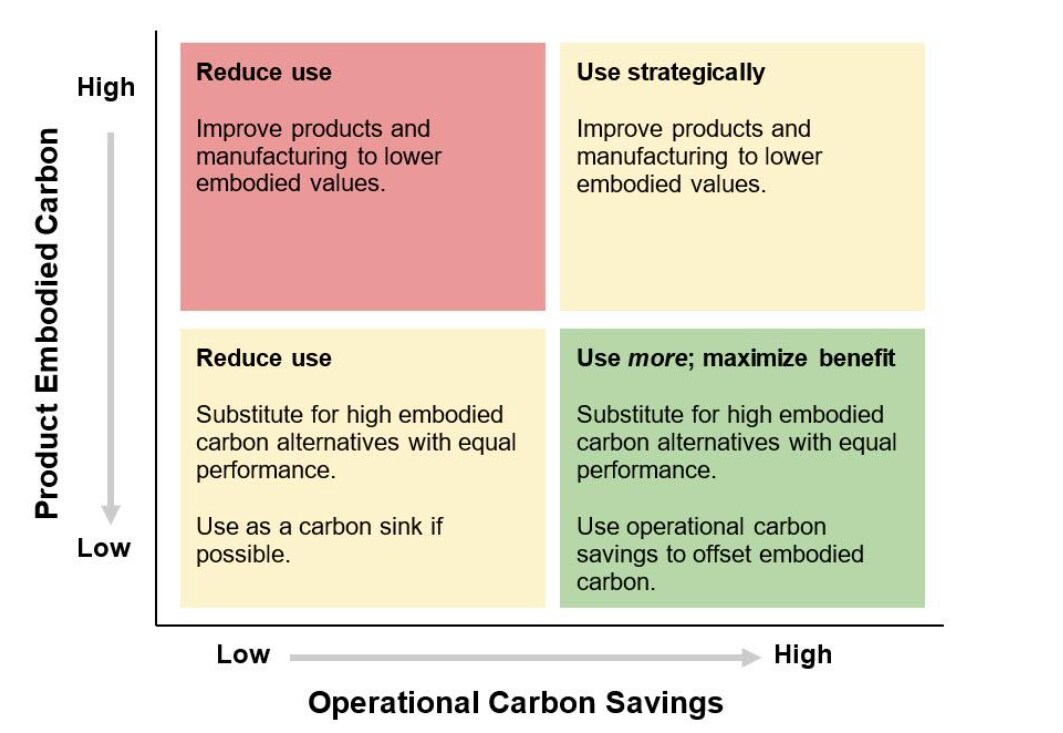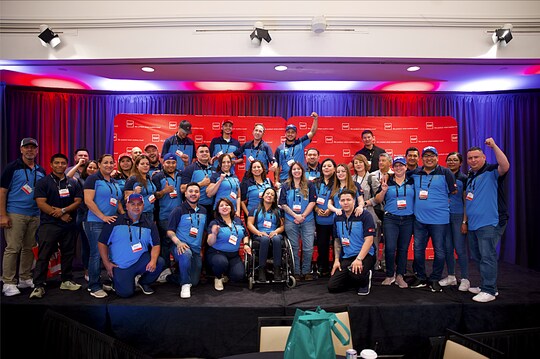
Dans votre communauté
Conexión con la comunidad latina en la cumbre GAF Latinos in Roofing 2024
Durante los últimos años, GAF ha organizado la Expo Latinos in Roofing para reconocer, celebrar y empoderar a los contratistas e instaladores de techos latinos. Este foro proporciona un entorno cómodo y acogedor en el que es posible establecer contactos, recibir formación y adquirir conocimientos, todo en español.En su tercer año, la cumbre se ha convertido en un recurso confiable para la comunidad de contratistas de habla hispana que aspiran a obtener conocimientos sobre cómo mejorar y crecer sus negocios de construcción y mantenimiento de techos. Las sesiones educativas abarcan temas esenciales para el éxito empresarial, como ventas, restauraciones a cargo de aseguradoras, construcción y mantenimiento de techos comerciales, liderazgo, mercadotecnia y productos para techos.La primera Expo Latinos in Roofing de 2024 se celebró los días 21 y 22 de junio en Los Ángeles y contó con la asistencia de cientos de profesionales del sector. Este evento, en el que se hizo hincapié especial en el fomento de la comunidad, incluyó una serie de propuestas, como una sesión de mercadotecnia antes de la recepción y la oportunidad de asistir a un partido de los Dodgers de Los Ángeles en compañía de los nuevos contactos allí establecidos.Este es un resumen de lo que el evento ofreció a los asistentes y de las experiencias que éstos compartieron.Traspasar las barreras lingüísticasAlan López, capacitador de GAF CARE, explica que los eventos Latinos in Roofing se desarrollaron cuando notó que una mayor cantidad de contratistas de origen hispano asistían a los eventos de GAF organizados en inglés. Para muchos de ellos, el inglés era su segunda lengua, por lo que era más difícil aprender y asimilar toda la información, ya que parte de ella se perdía en la traducción. López recurrió a los directivos de GAF, quienes se entusiasmaron con la idea de ofrecer recursos para los contratistas latinos, y organizaron la primera exposición en 2019.Abad Sarate, director general de Asa Pro Roofing en Seattle (Estado de Washington), considera que el hecho de que la conferencia se desarrollara íntegramente en español fue fundamental para aprender y comprender la información presentada. "Para nosotros es muy importante entender el contenido en nuestro idioma principal. Es esencial", afirma. "Y contar con este tipo de conferencias para muchos contratistas latinos nos llena de orgullo", agrega. Y añade: "Cada vez son más los latinos propietarios de empresas de construcción de techos y, la verdad, me alegro mucho. Además, como latino, me siento muy orgulloso".Luis Velásquez, de Entrenando Latinos in Roofing, concuerda en que el hecho de que la cumbre se presentara en español fue importante para el éxito logrado entre los asistentes. "Nosotros, los latinos de primera generación, que no fuimos a la escuela y que venimos de países pobres, tenemos un obstáculo: no entendemos el inglés al 100 %, no somos totalmente bilingües", señala. "Por eso, cuando logramos entender lo que vemos y cómo podemos ponerlo en práctica, la ganancia es completa", indica y concluye: "Cuando pongamos conocimiento en nuestra cabeza, la cabeza pondrá dinero en nuestros bolsillos".Crear una tradición anual para los profesionales del techadoLa adquisición de conocimientos para el éxito empresarial fue uno de los temas clave de la edición de este año. Las sesiones informativas, las conferencias magistrales y las demostraciones sirvieron para que los asistentes conocieran nuevos productos y obtuvieran nuevos conocimientos, al tiempo que se relacionaban con otros latinos del sector de la construcción y el mantenimiento de techos. Muchos asistentes reiteraban su visita, lo que confirma el valor de este evento.Abad Sarate, quien ya ha asistido dos veces, explica que la reunión anual ha sido fundamental para el desarrollo de su empresa: "Ha sido una parte excepcional de nuestro crecimiento gracias a todo el conocimiento que adquirimos aquí", comparte. "Regresamos a casa con mucho más conocimiento. Y, a fin de cuentas, el conocimiento es poder. Incorporar ese conocimiento a la empresa nos ha beneficiado mucho", señala.Para Marcos Sierra, de Sierra Group Roofing & Solar, es ya la tercera vez que acude a la exposición por las oportunidades de establecer contactos y de formación que ofrece. "La razón por la que vuelvo es, primero, para ver a mis colegas de otras partes de Estados Unidos. En segundo lugar, porque cada vez que vengo aprendo algo nuevo. Y, en tercer lugar, para perfeccionarme, perfeccionarme y perfeccionarme para poder hacer crecer nuestro negocio", afirma.Apoyo a los contratistas más allá de la ExpoGAF puso en marcha la iniciativa Latinos in Roofing con el objetivo de crear recursos y una comunidad para contratistas e instaladores hispanohablantes. Desde su creación en 2017, la empresa ha visto prosperar a cada vez más miembros de la comunidad hispana.Los contratistas que asisten a las exposiciones Latinos in Roofing tienen acceso a las herramientas comerciales de GAF, con las que pueden aumentar sus márgenes de beneficio y reducir riesgos. También pueden trabajar para obtener la certificación de GAF y unirse al programa de contratistas certificados de élite. De este modo, cuando trabajen con clientes potenciales, pueden ofrecer la garantía de GAF, que aportará un valor añadido a sus propuestas.Los contratistas alcanzan el éxito gracias al apoyo que reciben, ya sea aumentando sus beneficios, desarrollando sus carteras de clientes o logrando la independencia financiera. Sarate puede dar fe de cómo la asistencia a estas exposiciones ha ayudado a su negocio. Se siente agradecido por todo el apoyo que GAF le ofrece.Unirse a la comunidadSi está listo para formar parte de una comunidad que realmente entiende sus necesidades, le ayudará a hacer crecer su negocio y le proporcionará recursos en su idioma preferido, visite GAF Latinos in Roofing. Podrá informarse sobre los recursos disponibles y las clases en línea, unirse al programa de fidelidad de GAF, obtener la certificación de GAF e inscribirse para asistir a futuros eventos.
Par les auteurs Karen L Edwards
24 octobre 2024
