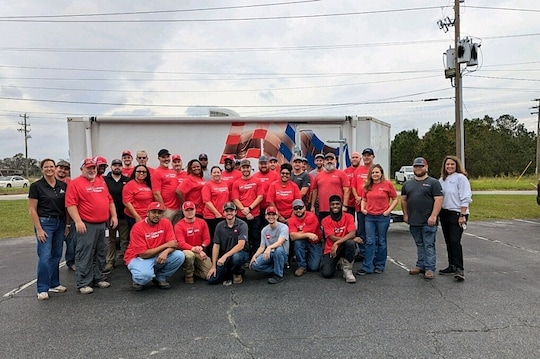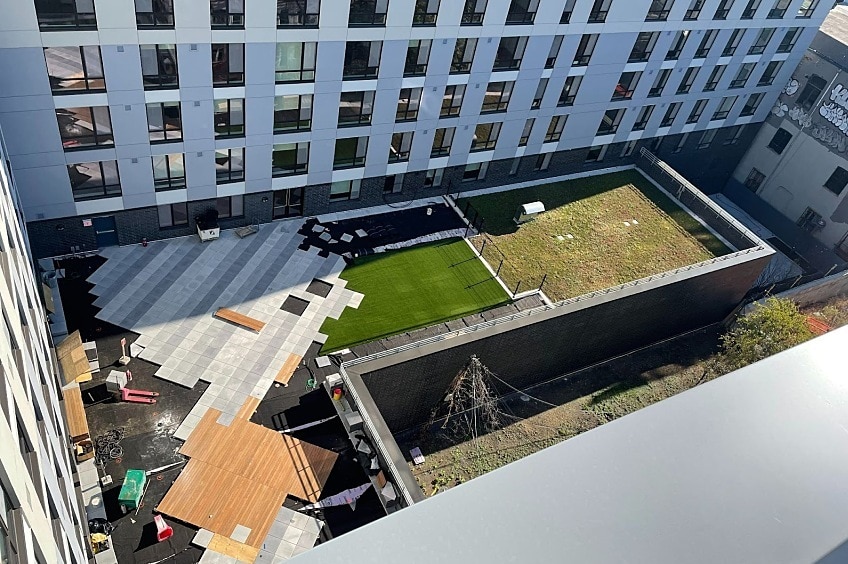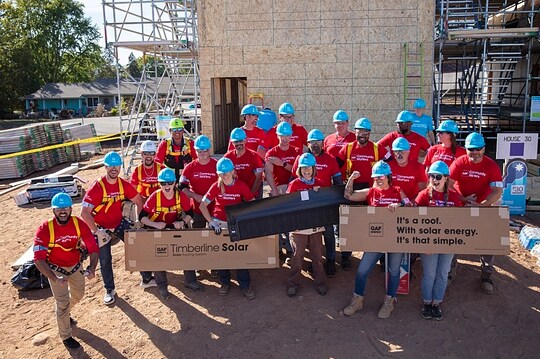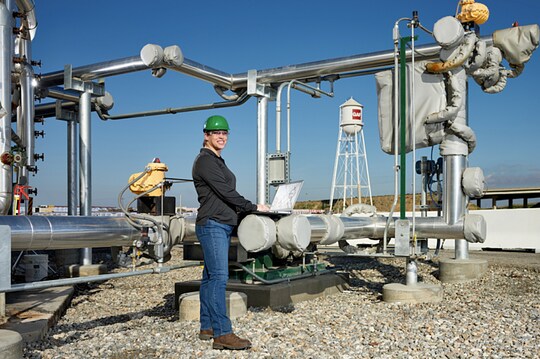
Depuis son origine, le rôle premier d’un toit a été de protéger ses habitants des éléments, mais on se rend maintenant compte du potentiel sous-utilisé des surfaces des toits. Pour les toits aux surfaces larges, le potentiel pour de grandes installations surchargées comme le solaire, les toits végétalisés et les terrasses de confort est exceptionnel. Même les plus petits toits peuvent avoir une surcharge qui ferait un impact significatif sur les objectifs de durabilité d’un bâtiment, y compris une efficacité énergétique améliorée, récupération des eaux de pluie, génération d’énergie, restauration du biohabitat, production d’aliments, réduction de l'effet d'îlot thermique urbain et espace extérieur.
However, selection of the overburden system is only part of the design. Selection and design of the roof membrane, the waterproofing layer that protects the building, is critical for a long-lasting installation. Failure of the membrane, whether it requires repair or replacement, may necessitate removal of the overburden. The removal of the overburden can result in lost energy generation for solar installations, and loss of rainwater capture for both vegetative and blue or purple roof assemblies. Appropriate selection of the entire assembly, including proper detailing and integration of the roof assembly, as well as installation, are paramount to the overall success and longevity of the overburden system.
Overburden Assemblies
Roofing overburden is defined as "any manner of material, equipment or installation that is situated on top of, and covering all or a portion of, a roof or waterproofing membrane assembly."* This excludes thermal insulation but includes: planters, vegetative roof assemblies (both trays and built-up), loose gravel, water tanks, void fill (like EPS, XPS, and/or Polyiso rigid foam), tiles, pavers, supporting pedestals, equipment, and solar PV arrays.*
While each property is unique, there are many overburden options and roof assembly considerations to meet sustainability goals.
Vegetative Roofs: Vegetative roofs are plants that are installed in trays or built in-place on the roof with extensive or intensive plant configurations. Tray systems and extensive roofs are generally in depths of less than six inches and consist of shallow rooted plants, such as sedums. Intensive vegetative roof systems have deeper soil depths and can accommodate larger plant installations.
Blue Roofs: Blue roofs are systems that are designed to provide stormwater detention. Rainfall onto the roof is managed using orifices, weirs, or other outlet devices that control the discharge rate of rooftop runoff.
Blue-Green Roofs: A blue-green roof is a blue roof with a vegetative roof assembly.
Purple Roofs: A purple roof is a "sponge" roof that incorporates a sponge-like layer made of hydrophilic mineral wool, a dense polyester fabric detention layer, and may or may not include an additional honeycomb layer to increase the volume of rainwater that can be retained and detained .
Rooftop Solar: Solar PV panels come in both single sided and bifacial (double-sided) modules. A bifacial module can produce power from both sides thereby increasing the energy generation. Modules are supported by racking systems on the rooftop that are either mechanically attached to the roof, mechanically attached to a structural canopy that is attached to the roof, or held in place with ballast.
Agrivoltaics: The emerging practice of agrivoltaics, or agriculture combined with photovoltaics, is showing promise as a mutually beneficial symbiotic solution to not only increase the efficiency of solar panels, but also increase plant size and crop yields by shading and limiting soil evaporation
Les toits peuvent accueillir de nombreux types d’installations surchargées, dont des ensembles végétaux, des terrasses et l’incorporation de différents types d’ensembles.
Roof System Considerations
Selection of the roof membrane, the waterproofing layer that protects the building, is critical for the success of overburden installations. The membrane performance and roofing assembly configuration, including location of the membrane in the assembly must be considered. Improper selection of membranes can result in leaks, costly repairs, or even replacement. Special considerations like the type of insulation and cover board should be explored. Most importantly, the roof system should have a lifespan that is equal to or greater than the overburden system. Membrane performance is not only dependent on the overburden and associated roofing assembly materials, but also the design and installation. Roof assembly selection and specific design details down to the last termination and penetration detail should be provided to ensure the roof is installed in accordance with the contract documents.
Membrane Selection
Single-ply membranes can be an excellent choice for overburden installations as they can be used at the deck level and at the top of the assembly. Membranes that will be used at the deck level, such as for vegetative assemblies, should be evaluated for durability and longevity since access to them for repairs will be limited. Solar is typically installed directly on the membrane. For blue roofs and water catchment systems, single-ply membranes are commonly used at the top of the assembly and it is recommended that single-ply membranes meet NSF P151 water standards.
Membrane Color
For roof assemblies where the membrane is exposed and at the top of the assembly, such as for solar panel installations and blue roof assemblies, the color can have a significant impact on the performance of the system and also on the roof surface temperatures. Reflective roof membranes can lower the ambient roof temperature. Using a lighter colored roof can decrease the urban heat island effect in cities, and also may decrease the amount of heat that is able to radiate into a building's interior.
For solar panel installations, light colored or reflective roof membranes can lower the ambient roof temperature which allows the panels to function more efficiently. The temperature of a PV panel can significantly impact how much electricity the panel produces; as panels get hotter, they produce less power. According to an article published by GAF, "It is estimated that the efficiency of a PV panel can be up to 13 percent higher when installed over a highly reflective membrane compared to a dark membrane with low reflectance. Also, the use of bifacial PV panels over reflective roof membranes can increase the efficiency by 20-35 percent, as they take advantage of the reflected light.
For overburden installations, such as blue or purple roofs where the membrane is exposed, reflective membranes are also advantageous. Even though the roof may not always be holding water, or presumably when water is present it is translucent, a reflective membrane contributes to lower roof surface temperatures. Additionally, vegetative roof systems can take advantage of reflective membranes where vegetation is not installed. Codes require that borders and paths are maintained on the roof for fire, access, and maintenance. Reflective membranes at these locations may lower roof temperatures which mitigates interior heat gain, and also decreases the strain of summer heat on vegetation.
For solar panel installations, light colored or reflective roof membranes can lower the ambient roof temperature which allows the panels to function more efficiently.
Épaisseur de la membrane
Roof assemblies should be installed to match or exceed the service life of the overburden systems. The risk of installing a less robust system, such as with a thinner single-ply membrane, could require roof replacement prior to the end of overburden's service life. An unprotected roof membrane should offer enhanced protection against the effects of UV, high service temperatures, punctures, and added foot traffic to help ensure that the roof's life and overburden will match. For single-ply membranes, thicker membranes can provide protection against punctures from the extra foot traffic for overburden service and maintenance. Single-ply membrane thickness significantly improves impact resistance (such as by dropping a tool) by almost 80 percent from 45 mil to an 80 mil membrane. A thicker single-ply membrane also provides additional protection to both UV and high surface temperatures, which is important since a thicker overall membrane provides more thickness over the scrim (reinforcing layer). This portion of the membrane provides weather resistant properties, including UV resistance.
A roof membrane in an IRMA assembly should have added protection to punctures and abrasion from roof elements above it, including root damage in a vegetative assembly. For installations where the membrane is on top, it is a best practice to install walkway pads around solar arrays or exposed areas of single-ply membranes to protect against the added foot traffic to service the installations.
Membrane Attachment
There are two broad categories of roof attachment; mechanically attached via use of fasteners, and adhered.
Attachment methods should be reviewed for ease of installation and energy efficiency. Energy efficiency roof assemblies can be directly related to thermal bridging, which occurs when components allow for heat transfer through the roof assembly. Heat loss means that the mechanical equipment will have to work harder to maintain the desired interior temperatures. Thermal bridging occurs at gaps or discontinuities between materials, such as at fasteners in a mechanically attached system. Particularly where the fasteners penetrate the entire assembly from the membrane through the insulation and into the deck, the fasteners provide a direct thermal path from the exterior to the interior.
Mechanically attached single-ply systems are also subject to billowing in high wind events. Billowing, or fluttering, of a membrane is when wind causes a negative pressure by pulling interior air into the roof assembly creating uplift force on the roof assembly. Over time, it can cause stress and fatigue on the mechanical attachments and membrane. Interior air that is pulled into the roof assembly equates to energy loss since often the temperature controlled air may warm or cool based on the temperature of the membrane. Overburden installed over mechanically attached systems may billow and flutter with the roof membrane during high wind events. As the membrane flutters and moves, the overburden will shift on the membrane, causing abrasion of the membrane surface. The overburden may also experience stress and fatigue due to movement, which could decrease their overall service lives.
Adhered system where only the first layer of insulation is mechanically attached, significantly reduces interior air loss and thermal bridging.
Adhered systems that do not use mechanical fasteners greatly reduce thermal bridging by eliminating the path from the interior of the roofing assembly to the exterior. Adhering also prevents billowing of the membrane, by mitigating the interior air that can be brought into the roof assembly.
Isolation
Insulation is critical in roofing assemblies for overall energy efficiency of the building. The higher the R-value, expressed per inch, the better the thermal performance of the insulation and its effectiveness at maintaining interior temperatures. Higher R-value per inch means less material is required to achieve the desired insulating value. In overburden systems, the roof system thickness can have an impact on the overall design of the overburden system. For example, roof flashings need to extend a minimum of 8-inches past the completed installation. For vegetative systems, this means that the flashing must extend 8-inches past the vegetation. Flashing heights are of particular importance at mechanical curbs and parapets. For a new construction installation, it is possible to raise the heights of the curbs and parapet walls to the desired height, however, in an existing building, this can be problematic.
Insulation boards should be installed so that the joints are staggered and offset, and several layers of insulation should be installed rather than just one thick layer. Gaps between boards can decrease insulating ability by allowing thermal loss, an increased condensation potential if air travels into the roof assembly. Air brings moisture, which if allowed to condense, can saturate the insulation boards. Wet insulation has an R value of approximately zero, which is like having no insulation at all.
Staggered and offset insulation board joints.
Panneaux de recouvrement
Inclusion of a coverboard must be considered after selection of the overburden. Rooftops with overburden assemblies not only have increased foot traffic on the roof, but are also an added dead load on the roof assembly. High traffic areas should always be protected with walkway pads. Adding a high-compressive-strength coverboard below the roof membrane will enhance system protection, including compressive strength. Coverboards provide added protection against penetration, including tools dropped by service contractors, wind-borne debris, and hail. A thicker coverboard increases its penetration resistance. The use of high-density polyiso insulation coverboards should be considered since they not only add protection to the roof assembly, but also add an R-value of 2,5 per half-inch.
Overburden Layout, Details & Flashings
Qualified design and construction professionals should be involved throughout design and construction phases of roof and overburden systems. Overburden layout should address access for installation and both roof and overburden maintenance throughout the component service lives.
Inadequate detailing or termination heights leave the roof assembly vulnerable to leaks. Improperly detailed or flashed components may be water-tight for a period of time, but will most likely fail prematurely. Removal of the overburden system for repairs can be an added difficulty and cost. It is good practice to allow penetrations, flashings, expansion joints, drains, and other critical roofing interfaces to be accessible for maintenance and repairs. Flashings should be installed in accordance with current NRCA guidelines and the roof manufacturer's construction details. Ballasted assemblies can block or inhibit drainage resulting in trapped water on the roof membrane. The overburden layout should leave portions of the roof around drains open for both access and drainage and be unimpeded by the overburden.
Summary
While the roof is the primary defense to prevent water entering into a building, due to the current market trends and legislation, this previously underutilized asset is being recognized by owners for the opportunity the roof offers. There are many overburden options and roof assembly considerations when meeting sustainability goals. Once the overburden type is selected, the roof needs to be determined, which depends on the type of overburden and the ultimate use of the roof space. The overburden's success depends on the roof assembly beneath. For installations such as solar or vegetation, the plants and solar array will need to be removed for repairs or replacement; so, a more robust membrane for the long-term durability and serviceability of the complete roof may be needed. A performance-based approach for energy efficiency requirements (insulation, thermal bridges, and air tightness) versus a prescriptive code minimum may be warranted to ensure a long-lasting roof and to minimize roof replacements over the life of the building.
*Resource: Roofing Contractors Associoation of British Columbia


