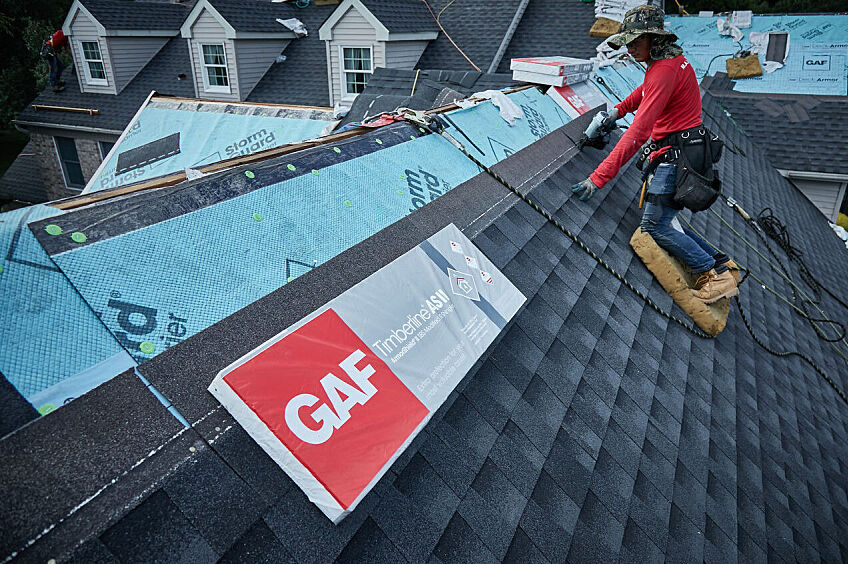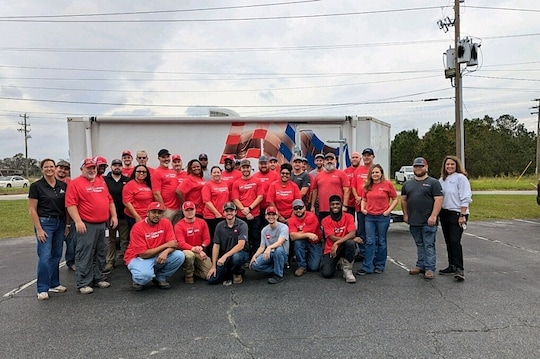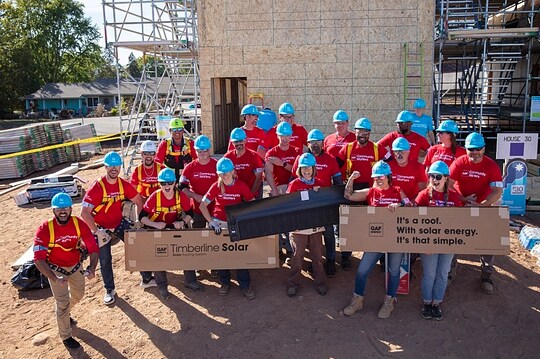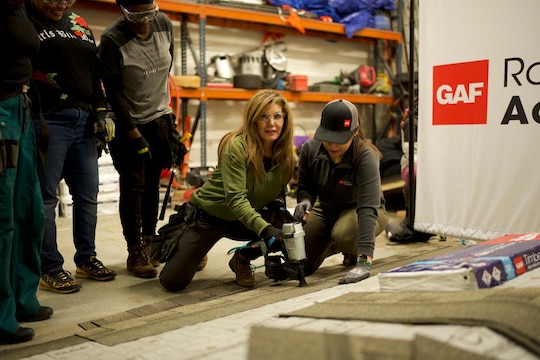
En tant qu’entrepreneur en toitures résidentielles, vous avez certainement déjà été confronté à une multitude de configurations de toiture, chacune avec des spécificités propres. Que votre prochain projet porte sur un toit à quatre versants ou sur pignon, à faible ou forte pente, connaître quelques règles empiriques peut s’avérer très utile lorsque vous devez recommander des produits de couverture à des clients.
Asphalt shingles, are, of course, the most commonly used residential roofing product in the U.S. However, there is a limit to where asphalt shingles can be installed. That limiting factor has to do with the allowable minimum slope for shingles. Voici les détails clés à connaître.
Understanding Roof Slope
The roof "slope" refers to the rise/run ratio, or how many inches the roof rises vertically for every 12 inches it extends horizontally. For example, a 4:12 slope indicates that the roof rises 4 inches vertically for every 12 inches horizontally.
Most residential roof slopes in the U.S. fall within the range of 4:12 to 9:12. This range takes advantage of the inherent visual and functional properties of multi-layer asphalt shingles, such as distinctive shadow lines, wind resistance and durability.
So, how do you determine the slope of an existing roof? There are several options:
- Take physical measurements at an accessible area on the bottom side of the roof deck, using a tape measure and simple geometry
- Use a slope estimator card from a roof manufacturer
- Use GAF QuickMeasure™ to create a comprehensive report that provides slope, square footage, and other critical measurements.
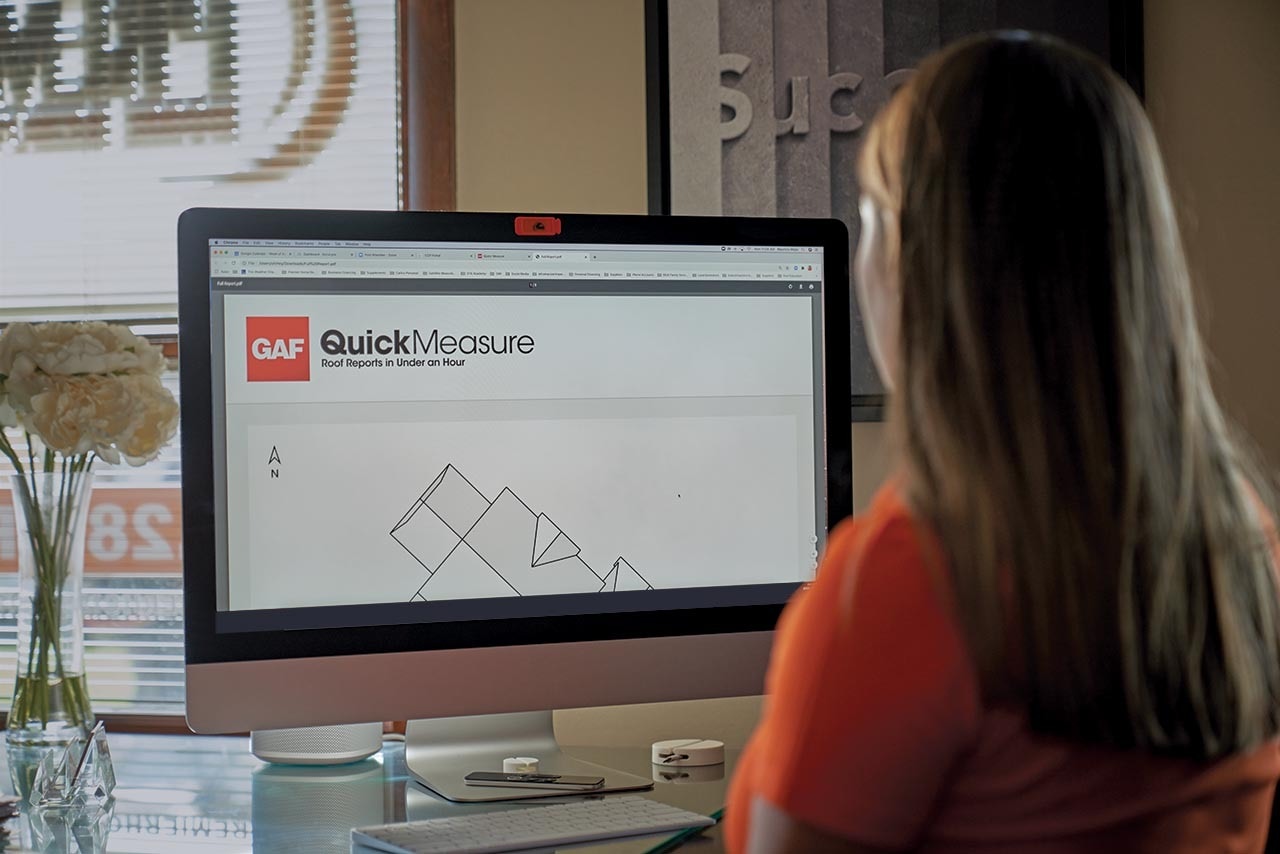
Minimum Slope Requirements for Shingles
With the variety of architectural styles now seen in neighborhoods, you may soon find yourself looking at a roof that is below the typical slope for a residential roof. In these situations, a special approach is required.
As a rule of thumb, the absolute minimum slope for shingles is 2:12. A roof slope that ranges from 2:12 up to (but not including) 4:12 is considered a "low slope" roof. A roof designated as "low slope" requires a double layer of roof deck protection, which is not usually required for higher slope installations. The primary reason for this is gravity; the lower the roof slope, the more slowly rainwater, or melting snow drains.
Additionally, when there is lateral movement of water where the shingles overlap-especially in the case of wind-driven rain-it can lead to a greater risk of leaks. In the case of a low slope roof, if a double layer of roof underlayment is not installed, or if the shingles are installed below the recommended minimum slope for shingles of 2:12, it is not possible to guarantee that the roof will not leak.
Choosing the Right Shingles for Low Slope Residential Roofs
Virtually all of the asphalt shingle products offered by GAF can be installed on a low slope roof as defined above, provided that GAF installation recommendations-as well as local code requirements-are followed. These products include:
- GAF Royal Sovereign® Shingles
- GAF Timberline® Architectural Shingles
- GAF Designer Shingles (Camelot®, Woodland®, Slateline® and Grand Sequoia®)
Installation Considerations to Keep in Mind
When installing GAF Royal Sovereign® or GAF Designer shingles on a low slope roof, two layers of GAF underlayment (such as Shingle-Mate®, Tiger Paw™, or Deck-Armor™) are required, and installers should use only enough nails to hold the layers in place until the shingles are installed. In addition, it's important to use a leak barrier product like GAF WeatherWatch® or StormGuard® as the first underlayment layer at all roof eaves.
An alternate underlayment system of two layers of #15 or #30 asphalt-saturated roofing felt is also acceptable, but know that installation is more labor-intensive, as all lap seams should be offset and embedded in asphalt cement, as well as all nail or other penetrations. For Timberline® Architectural Shingles, installing a GAF leak barrier product is required as underlayment on the entire roof. Consult GAF installation recommendations for full instructions.
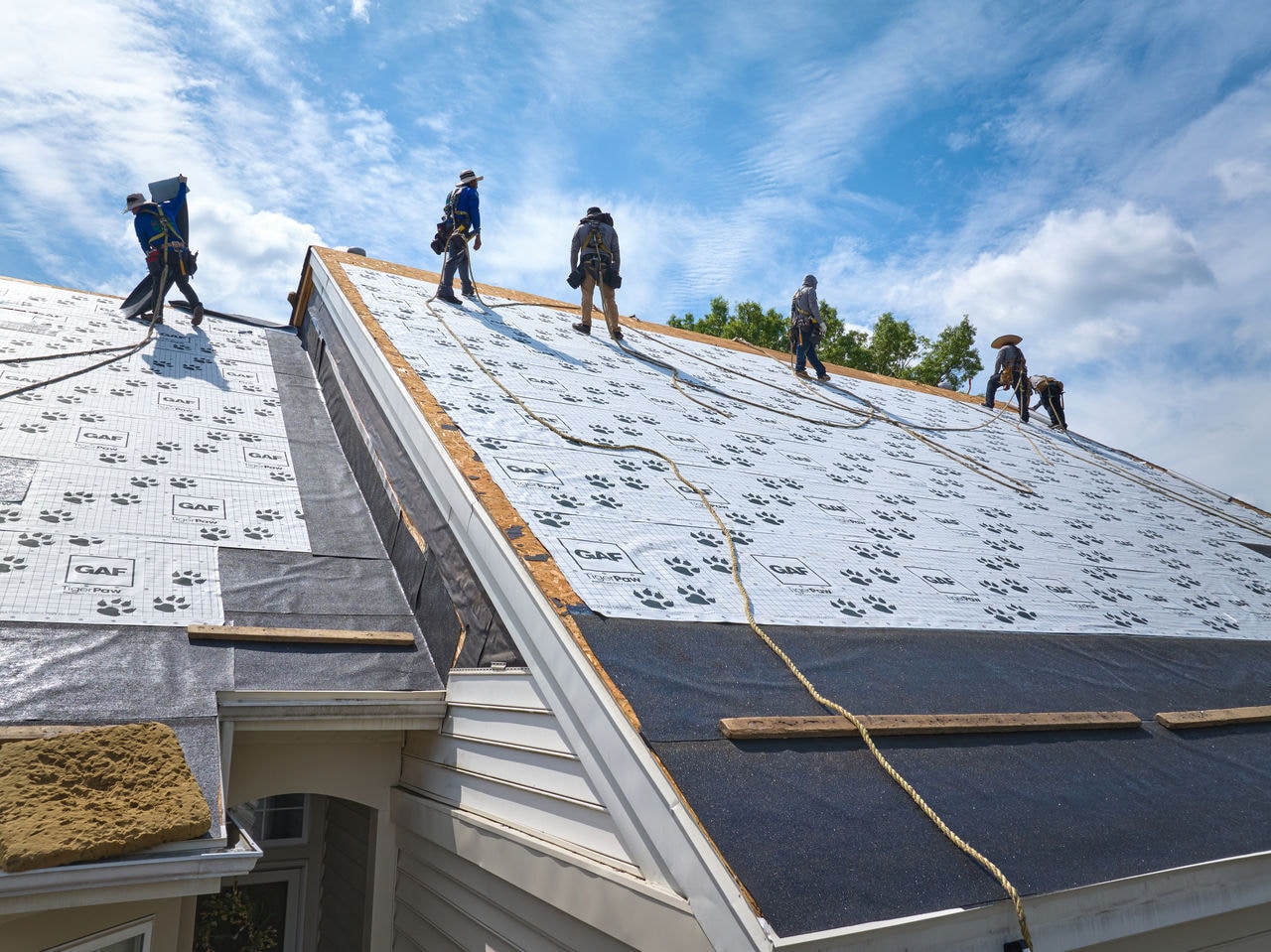
Low Slopes Can Affect Shingle Appearance
Please note that the appearance of laminated, multi-layer shingles with a pronounced shadow line, such as GAF Architectural and Designer shingles, will be different on low slope roofs, and may not "show" to their best advantage. Single layer, 3-tab shingles like GAF Royal Sovereign® might be a more attractive, more affordable choice on roofs with a 2:12 or 3:12 slope, depending on appearance, style of home, and budget.
It is also important not to reduce the exposure (the portion of the shingle left uncovered by the one above it) of asphalt shingles on a low slope roof below what is typically required for higher slope roofs. Reducing the shingle exposure can affect the nailing pattern and weather resistance properties of the shingles. As such, it is not recommended.
An Alternative to Asphalt Shingles: GAF TimberSteel™
If you are working with a residential client who is interested in the durability of a metal roof but isn't thrilled with the typical standing seam aesthetic, there's a new option available.
GAF TimberSteel™ is premium quality metal roofing that marries the durability of metal with the more residential aesthetic of shingles. TimberSteel™ metal components, embossed with a vertical wood grain texture, are fabricated from GALVALUME®, which combines the high-performance qualities of steel, aluminum, and zinc for both strength and corrosion resistance.
This cutting-edge roofing material is available in a range of popular colors, and is designed for easy installation by an asphalt shingle crew, using many of the same tools. It can be applied over plywood, OSB, or wood plank (non-chamfered edge) roof decks. Another plus is that installation time is about half that of a traditional standing seam metal roof.
It's important to note that GAF TimberSteel™ requires the installation of GAF WeatherWatch® or StormGuard® leak barriers as underlayment on the entire roof. A TimberSteel™ roof can be installed on a minimum slope of 3:12, but a slope over 6:12 may affect walkability, as the product can be slippery when wet.
The GAF TimberSteel™ System is currently available for installation by GAF Metal certified contractors in North Carolina, South Carolina, and Georgia, with expansion to additional areas planned in the near future. For information on the TimberSteel™ system, including updates about availability in your area and other pertinent information about GAF products, services, programs, and promotions, sign up on the GAF website.
Navigating Roof Slopes and Shingle Options with Customers
Helping your clients achieve the aesthetic they hoped for while providing them the protection they need is the ultimate aim of each job you take on. The products and options offered through GAF can help make this easier.
Looking for additional information about GAF residential roofing materials? Explore the variety of roofing shingles available and find comprehensive data sheets, step-by-step installation instructions, warranties, brochures, and photos on the GAF website. If you have specific questions or need assistance with a particularly thorny roofing issue, call GAF Technical Services at 800-766-3411 or email technicalquestions@gaf.com.
