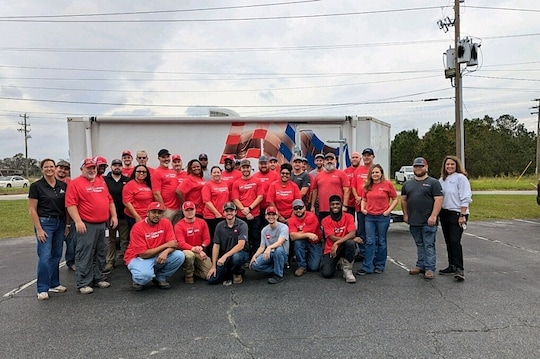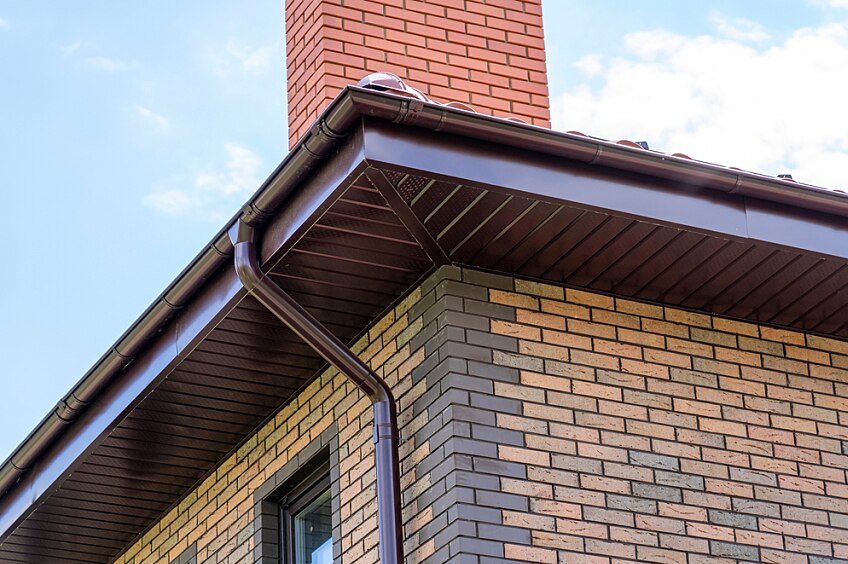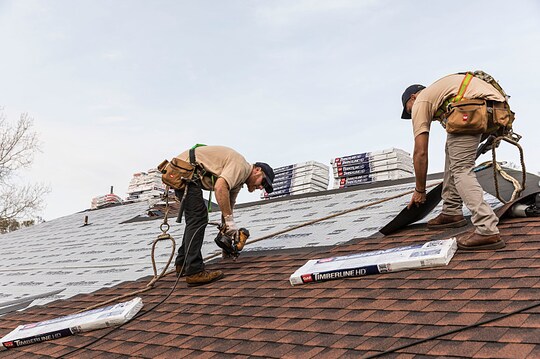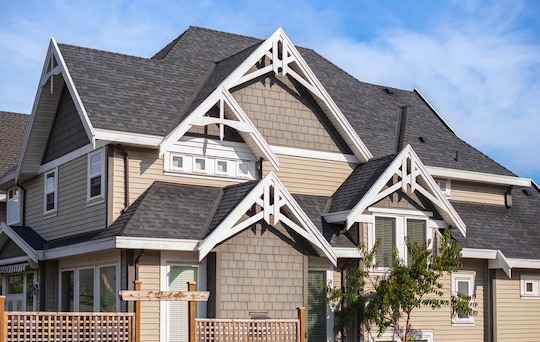
Les composants de votre toit forment un système pour protéger votre maison. Les composants les plus importants comptent les surplombs de toits, également connus sous le nom d'avant-toits. Ils ne sont pas utilisés que pour le style. En réalité, ils sont essentiels dans la protection de la maison contre l'eau et d'autres éléments.
What Is a Roof Overhang?
The roof overhang is the roofing edge that extends past the siding of your home. Supported by the rafters in your attic, overhangs come in more than one style, with the length varying greatly depending on the architecture of your home and roof. They also vary by location: homes in places that commonly experience warm weather or rain will often have longer roof eaves compared with those in colder or drier areas.
What Are the Parts of a Roof Overhang?
Depending on the style, the roof overhang can be made up of several elements. If the underside of the overhang is finished (i.e., covered), this is referred to as a soffit. A soffit covers the supporting rafters of an overhang, so that they're concealed when viewed from below. Other styles may also include fascia boards that completely cover the rafters on the sides of the roof's A-frame, in addition to the soffits on the bottom. You can add intake vents to the soffit to help improve attic airflow when the underside is covered.
Why Roof Overhangs Are Important
The most important function of an overhang is to keep water away from the siding and other parts of the dwelling. Since an overhang extends past your home's walls, the water that sits on the roof will fall away from the structure as it runs off.
This keeps moisture from rotting any nearby windows, doors, or other features, as well as removing the key driver of mold growth. Water can also make its way into your home through the basement, so forcing it to land farther away from a building's foundation can help prevent basement water leaks. Water damage and mold can also severely impact the home's foundation, causing cracks or other structural damage. While it may not always be possible to shield against wind-driven rain, a roof overhang goes a long way toward keeping water away from important areas.
Overhangs also provide much-needed shade, helping protect walls and windows from the sun. In sunnier areas, they can also improve home energy efficiency by helping keep the structure cooler during hot spells.
Types of Roof Overhangs
There are three main overhang styles:
- Open roof eaves: Open roof eaves tend to be on the longer side and lack a soffit. Their underside is exposed, so the supporting rafters below the overhang are visible.
- Closed roof eaves: With closed roof eaves, the underside is covered by soffit material. The soffit covers the overhang's underside, so rafters are hidden when the roof is viewed from below but still visible viewed when the A-frame of the roof is viewed side-on.
- Boxed eaves: Boxed eaves — as their name suggests — are fully closed-off with a soffit underneath and fascia boards on the sides, so that no rafters are visible: they are literally are "boxed-off" from view.
While open roof eaves may be slightly longer than the other options - and therefore divert harmful water further away from your home - appearance also plays a crucial role in making your choice. Your contractor can help make suggestions about which style might best fit your roof.
Find a quality contractor certified by GAF* to get professional advice on your roof eaves and build them the way you want.
*Contractors enrolled in GAF certification programs are not employees or agents of GAF, and GAF does not control or otherwise supervise these independent businesses. Les entrepreneurs peuvent recevoir des avantages, tels que des points de fidélité et des remises sur les outils de marketing de GAF pour avoir participé au programme et offert des garanties améliorées GAF, qui exigent l'utilisation d'une quantité minimale de produits de la marque. Vos relations avec un entrepreneur et les services qu'il vous fournit sont soumis aux Modalités de l'entrepreneur.



