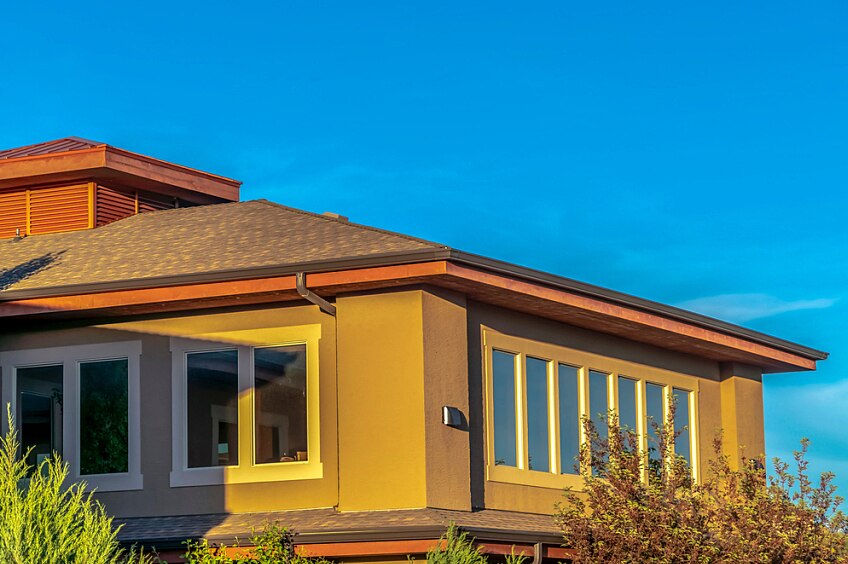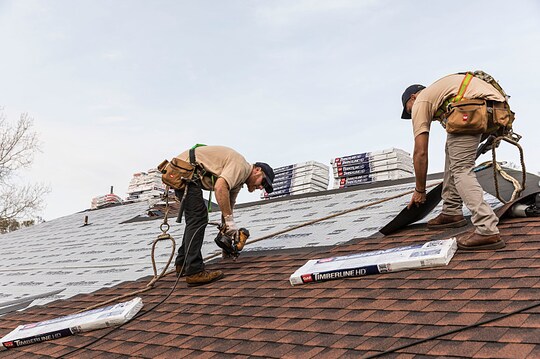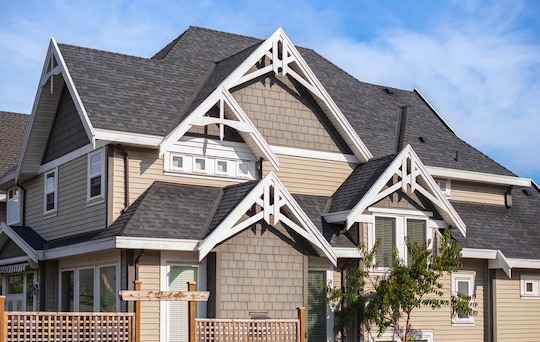
Si vous avez déjà remarqué les différentes formes et styles de toits dans votre quartier, vous vous êtes peut-être interrogé sur leur utilité et leur structure. Par exemple, les toits à quatre versants sont les plus communs après les toits à pignon.
Qu'est-ce qu'un toit à quatre versants?
Also called a "hipped" roof, this kind of roofing system slants down on all four sides, where it connects to the walls at the eaves. On a square building, a hip roof will resemble a pyramid. On a rectangular building, the smaller sides are called hip ends. A gable roof, on the other hand, only slants on two sides where it connects to the walls at the eaves—the other two walls extend up from the eaves to the peak or ridge.
How do you know if a hip roof is right for you? You'll have to consider where you live, the shape of your house, and your budget.
Framing Your Roof for Structural Stability
What is a hip roof's main benefit? They're designed to be self-bracing: all four sides of the roof have an inward slope that helps make it durable and structurally stable. Hip roofs suit areas that have a greater chance of high wind, heavy snow, or other severe weather.
Hip roofs are framed with a ridge board at the top where the roof faces meet, while hip rafters follow along the line at each connection point. Rafters help support the faces of the roof-common rafters connect to the ridge board at the top and the eave or fascia at the bottom, while jack rafters are installed in the area where the roof slopes down.
This support doesn't come at the cost of the home's aesthetic. A hip roof will match endless combinations of building styles and shapes, including square, rectangular, and even uniquely shaped buildings. Your floor plan, the shape of the building, and your plans for the attic may determine the intersection of rooflines. However, you can create just the look you want with additions such as gables and dormers.
Assessing a Hip Roof's Potential Drawbacks
Due to their more complicated design features, hip roofs are generally more expensive to design and build than a standard gable roof. They typically require more material than gable roofs and have a more complex design, which increases installation time.
Another potential downside is space: there is less room in the attic when using a hip roof than when opting for a gable roof design. If the attic also acts as a living space, this reduction in size might be important. A gable-style roof can help create more room in the attic.
Ventilation can also be a concern in a hip roof. Gable-style roofs provide better attic ventilation compared with a hip roof. Be sure to include a balanced attic ventilation system to help reduce damaging heat and moisure in the attic.
Exploring Variations of Hip Roofs
Hip roofs come in many shapes and sizes such as:
- Pavilion or Pyramid Roof: This is a common hip roof on a square building. As its name suggests, it creates a pyramid shape.
- Mansard Roof: This roof type has two sloping angles on each side of the roof. The lower angle is generally much steeper than the upper angle. A mansard roof has eight roof faces, in contrast to the standard four.
- Tented roof: Tented roofs have multiple steep sides that slope up to a peak. Church steeples are often tented roofs.
- Dutch Gable or Gable Roof: This is a hip roof with a small gable section on the upper portion of the roof.
- Half-Hip, Clipped Gable, or Jerkinhead Roof: These combine components from both hip and gable roofs. The end of a gable roof includes a small hip roof section that slopes toward the ridge.
Now that you know what a hip roof is, you'll be able to identify whether or not your house has one and how it can have an impact on your home.



