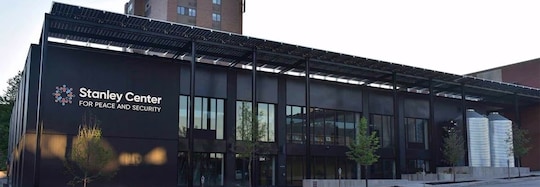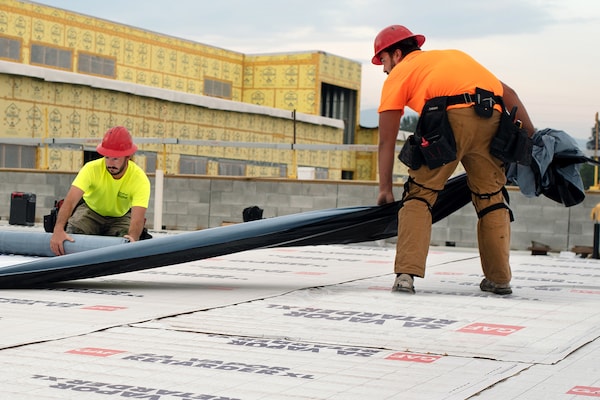Savannah Convention Center
Expanding to meet growing demand for events in a historic, vibrant Southern city.

Solution
Single-Ply
Completed
September 2023
Building Type
Commercial property
Size
1,800 squares on new construction, 2,500 squares on re-roof of existing building
About the Savannah Convention Center
The Savannah Convention Center is a 330,000 sq. ft. waterfront complex on the Savannah River featuring 100,000 sq. ft. of divisible exhibit space, 50,000 sq. ft. of prime meeting space, including 13 meeting rooms, four executive board rooms, a 25,000 sq. ft. Grand Ballroom, and a state-of-art 367-seat auditorium.
Continued demand for more space from customers prompted a feasibility study which confirmed the need for expansion. This expansion will include an additional 100,000 square foot exhibit hall, 40,000 square foot ballroom, 15 meeting rooms and 900+ parking spaces.
The challenge
The Savannah Convention Center is a community asset that supports a very vibrant tourism and meetings industry. Growth as a destination for both leisure and business travelers has led to increasing demand for larger events and more space. A feasibility study confirmed the need for expansion and led to the $276 million project that will double the Convention Center’s exhibit hall space to 200,000 square feet, add 40,000 square feet of additional ballroom, and a new 900-space parking garage.
The roof specification for this new structure included an adhered PVC assembly. The new roof's unique parabolic shape combined with transition walls and perimeter details added a level of complexity not seen on a typical low slope roof design. The project also specified a replacement of the roof for the existing facility that would match the new build. In total, this involved more than 4,300 squares of roof, creating a challenge for the scale of the installation project but also a challenge in securing timely delivery of the PVC single ply membrane and other materials in the roof assembly.
The solution
Local roofing contractor Metalcrafts A Tecta America Company was successful in winning the bid. Metalcrafts A Tecta America Company utilized the GAF Design Services team to create the submittal and finalize the assembly that will be utilized. Vice President Allen Lancaster credited support from the GAF Territory Manager in securing the order and delivery commitments. "The biggest challenge of this project was logistics. Working with GAF, we were able to order all of the materials for the new roof and re-roof at one time." Lancaster remarked that GAF was "very good in keeping us informed in coordinating material delivery" of more than 140 truckloads of material.
Prior to the start of the project, the GAF Field Services team was able to walk the roof with the contractor to go over the assembly and the details associated with the roof installation. The assembly included EverGuard® PVC, Securock® cover board, 2.6" EnergyGuard™ Polyiso Insulation mechanically attached with Drill-Tec™ fasteners, Liberty™ SBS Self-Adhering Base Sheet, and DensDeck® prime board. Alexis AuBuchon from Hansen Architects, P.C., the local associated architect for the project, reinforced their frequent specification of PVC for public projects like this, "because of the long-term durability and maintainability of the product.” To accommodate the parabola-shaped roof design which slopes in all directions, she said "one of the advantages of PVC is the flexibility of the membrane.”
Project images
An easy process
Overseeing the massive project, Savannah Convention Center Director of Operations, Ronnie Hickman, expressed confidence in Metalcrafts A Tecta America Company’s process and GAF product for the new roofs on this facility, stating "the whole process was great from start to finish. Any questions we had, they were answered.”
Metalcrafts A Tecta America Company* - Savannah, GA
Related projects

Stanley Center for Peace and Security
Single-Ply

Convention Center in Kansas Suburb
Single-Ply

IT Technology Park
Single-Ply


