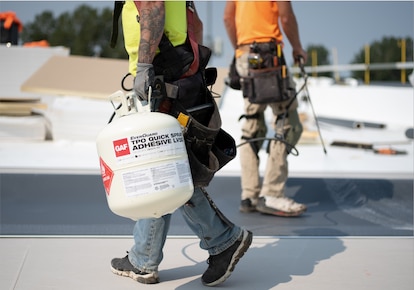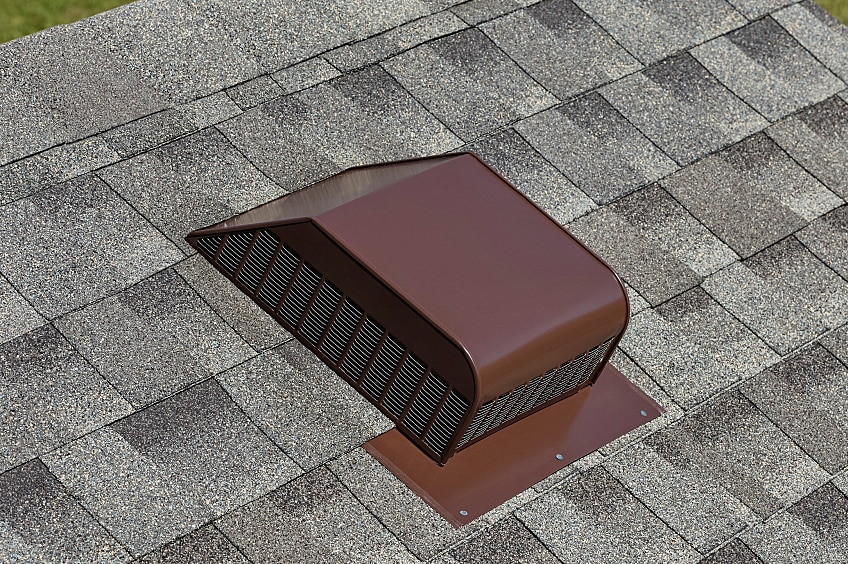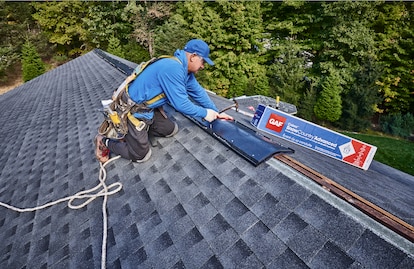
Commercial Roofing
Minimizing Disruption When Repairing Roofs on Schools and Hospitals
As a roofing contractor, you know how noisy roofing projects can get. And when repairing or replacing roofs on institutional properties, like schools and healthcare centers, it's often not possible to remove occupants during the project's duration.Accordingly, minimizing disruption at these facilities is key, as students need to be able to concentrate and patients must be protected as they recover. Here are common disruptions to consider and how to reduce them, with insight from GAF Building and Roofing Science Research Lead, Elizabeth Grant.Common Disruptions on Construction SitesYou have several challenges to consider when working on schools or other facilities with ongoing operations, including noise, odors, and occupants' safety.Elevated VolumeHeightened noise levels can affect both students and patients. At schools, loud sounds can affect students' ability to learn and concentrate. Likewise, construction noise can impact patients' ability to rest and recuperate in healthcare facilities.Strong OdorsWhen using certain roofing materials on big job sites—like powerful adhesives or hot-mopped roofing systems—odors may infiltrate the building. This may be distracting and affect the comfort of students and patients.Heavy MachineryUnloading and staging material can also cause disruption, as materials must be staged onsite to be ready for installation as the job progresses. This often involves using heavy equipment, such as cranes and lifts. Proper safety protections must be in place to ensure worker and occupant safety.Roofing Products That Minimize DisruptionUnfortunately, there's no good time for a roof repair or replacement at a medical facility. You may be able to complete school projects when school is out of session, but that isn't always the case if a leak or storm damage occurs.The best (and most proactive) way to minimize disruption is to use durable, long-lasting materials, as this reduces the number of times crews need to work on the roof.Single-Ply MembranesGrant recommends a robust single-ply membrane or a system with some redundancy, such as a multi-ply modified bitumen. She also suggests leveraging a hybrid system, composed of a multi-ply modified bitumen system with a single-ply top sheet for reflectivity.Cover and Substrate BoardsFor resiliency against noise-causing conditions such as hail and foot traffic, Grant suggests using cover and substrate boards. Cover boards are installed on top of the insulation and provide sound insulation, while substrate boards are installed directly on the roof deck under the insulation."If you have a really noisy location, and you want to keep people inside from hearing a lot of disruption, having cover and substrate boards included in the system can be really important," says Grant.Adhesives and FastenersAnother change you can make to reduce disruption is using adhesive to attach roofing products instead of mechanically fastening them. This helps avoid the noise from driving fasteners into the roof deck—and enables a faster installation.Grant notes that, depending on the FM and wind ratings required, it may be possible to adhere all the system components, including the insulation, cover boards, and membrane. An adhesive like GAF EverGuard® TPO Quick-Spray Adhesive can effectively adhere TPO and PVC roofing materials. The product has a high initial tackiness, allowing for faster installation than traditional adhesives. You can also opt for self-adhering products (vapor retarder, pipe boots, TPO roofing, etc.), which can further reduce installation time by eliminating adhesive application from the process.Materials That Shorten Project TimelinesA creative and efficient way to minimize disruption at school and hospital job sites is to reduce the time crews are on the roof. By taking advantage of time-saving materials, you can reduce the risk to workers and occupants, increase productivity, and ultimately take on more work.In addition to the Quick-Spray Adhesive, GAF offers several materials designed to cut installation time and labor:Wider rolls of TPO (12 feet instead of 10 feet) can help crews to spend less time installing systems on wide-open roofs.Insulation installation is easier with lightweight Ultra HD Composite Insulation, and it eliminates the need for one full application of adhesive in adhered systems.TPO self-adhered membrane can cut installation time by as much as 60% compared to installation using traditional bucket and roller adhesives.Experienced Support That Streamlines WorkIn addition to product and material selection, you can minimize disruptions by having GAF professionals from the Tapered Design Group help design the tapered insulation system. These professionals can help you with a variety of services, such as:Tapered insulation designTapered insulation Inventory management and orderingBudget friendly alternativesTapered insulation systems are designed to improve the drainage slope on roofs with substrate damage or without enough slope. The tapered design team at GAF "balances suitable slope with the least amount of material," Grant says. "To help with saving money, saving material, and saving time."This group designs tapered insulation systems that can be loaded and labeled strategically to minimize material handling and time spent looking for and transporting materials. Products are bundled by roof area, and a color-coded plan distinguishes areas for each bundle. Materials are precut and specifically designed for each project.Additional Tools to Save Time and LaborTwo other GAF tools can help you reduce the time spent on projects: GAF QuickSite™ and GAF QuickMeasure™.GAF QuickSite™GAF QuickSite™ provides the information you need before approaching a potential customer. It gives you a snapshot of local codes (important if you're working in an unfamiliar location), a 10-year wind and hail history, historical photographs documenting changes over time, and parcel information (including size and sales dates).GAF QuickMeasure™GAF QuickMeasure™ provides complete roof measurements including parapet wall lengths, heights and widths to help create estimates, past views showing how a roof may have changed over time, grid-lined paper for buildings with predominate pitch of 0 or 1, and a DXF file output for CAD.With the help of GAF QuickSite™, GAF QuickMeasure™, and the Tapered Design Group, you can confidently give your healthcare clients and school customers accurate estimates for suitable roofing products to meet their needs. These tools can also minimize disruption to building occupants and help building owners select durable, long-lasting products that will protect their investments for years to come.Leveraging GAF Professionals' ExperienceWhen working on schools, hospitals, and other important institutions, you're working to satisfy not only your clients but the individuals visiting these locations. By minimizing disruption, you can help ensure everyone involved experiences minimal disruption while you complete the project.For more insight into time- and labor-saving products and services, explore GAF School Rooftop Resources.
By Authors Dawn Killough
August 29, 2024



