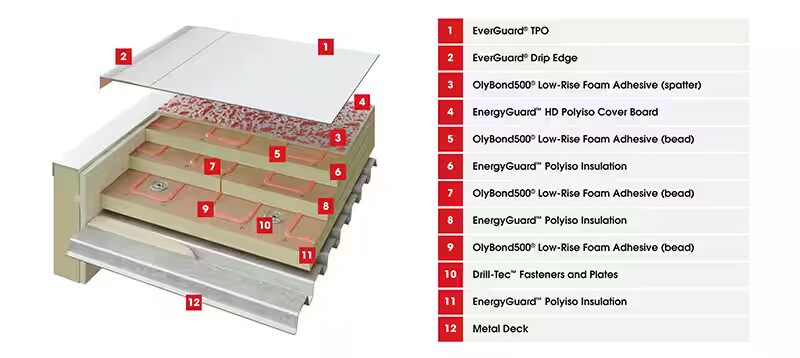
Cold Storage
Why choose GAF for your cold storage facility?
Design a GAF system to fit your needs
Work with GAF designers, using GAF products, to design a system that maintains cold interior temperatures while saving energy.* GAF cold storage roof systems incorporate key components, including insulation, cover board, edge metal, and membrane.


Intro to Cold Storage Roof Systems
Cold Storage Details, Specifications and Resources
Cold Storage Design Guide
DownloadTPO Specification
DownloadPVC Specification
DownloadCold Storage Details
Download AllLearn more about NH Polyiso Insulation for Cold Storage
Get the sell sheetCold storage details
201A-CS Coated Metal Roof Edge Detail: Download PDF Download CAD
201C-CS Coated Metal Roof Edge at IWP Detail: Download PDF Download CAD
202C-CS Metal Gravel Stop with Hemmed Edge Detail: Download PDF Download CAD
203D-CS Metal Roof Edge with Cover Tape at IMP Detail: Download PDF Download CAD
205-CS Snap-on Fascia Detail: Download PDF Download CAD
232E-CS EZ Fascia Detail: Download PDF Download CAD
237-CS Preparation of IMP Walls for Edge Termination Detail: Download PDF Download CAD
401D-CS Field Fabricated Expansion Joint Detail - Flat Type: Download PDF Download CAD
403D-CS Field Fabricated Wall Expansion Joint Detail - Flat Type: Download PDF Download CAD
503C-CS Termination at RTU Detail with Welded Lap: Download PDF Download CAD
506B-CS Pre-molded Vent Boot Flashing Detail - Ambient Interior Conditions: Download PDF Download CAD
506C-CS Pipe Penetration with Insulation Over Flashing Download PDF Download CAD
506D-CS Insulated Pipe Penetration Detail with Flashing to Pipe Insulation: Download PDF Download CAD
511C-CS Deck Mounted Equipment Support Flashing: Download PDF Download CAD
301B-CS Wall Flashing with Surface Mounted Counterflashing Detail: Download PDF Download CAD
303B-CS IMP with Coping Cap Detail: Download PDF Download CAD
303C-CS Insulated Metal Panel with Coping Cap & SA Vapor Retarder Detail: Download PDF Download CAD
309-CS Base Wall Termination with SA Vapor Retarder Detail: Download PDF Download CAD
350-CS Air Seal Detail at Steel Deck to Wall Interface: Download PDF Download CAD
311A-CS Coated Metal Wall Scupper: Download PDF Download CAD
130A-CS Cold to Warm Transition Tie-in Detail: Download PDF Download CAD
130B-CS Cold to Warm Transition Tie-in w/IMP above Roof Deck Detail: Download PDF Download CAD
130C-CS Cold to Warm Transition Tie-in w/wall below Roof Deck Detail: Download PDF Download CAD
130D-CS Cold to Warm Transition Tie-in w/IMP above Roof Deck Detail: Download PDF Download CAD
GAF Cold Storage solutions are helping organizations protect what matters most to their businesses, across the U.S.
Contact us for help and more information.
Send emailRelated Cold Storage blog articles

Is your Cold Storage energy use through the roof

Cold Storage Roof Design: 5 Key Components for an Airtight Roofing System



